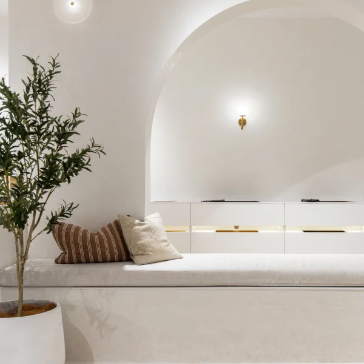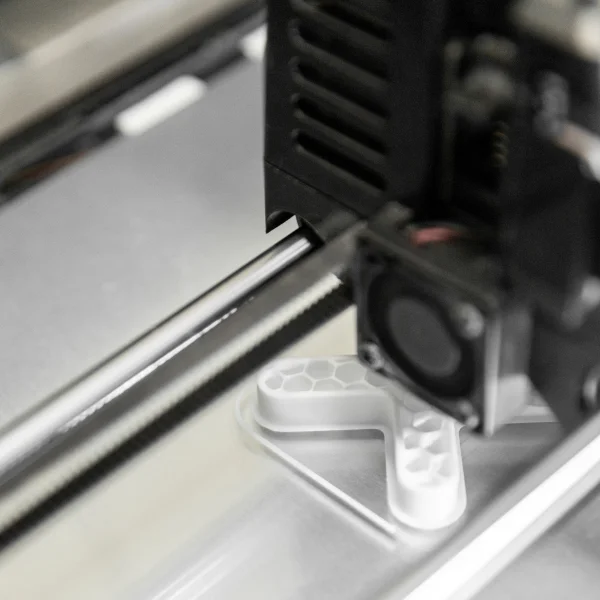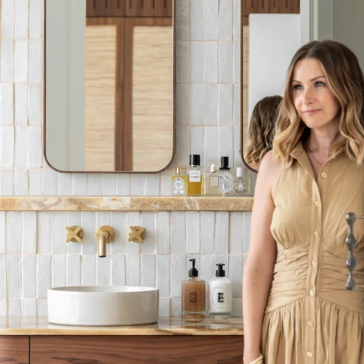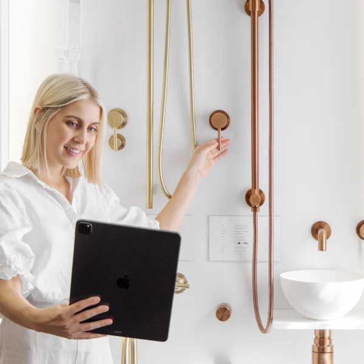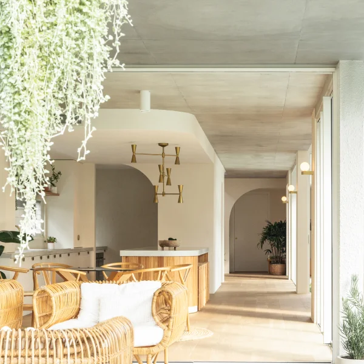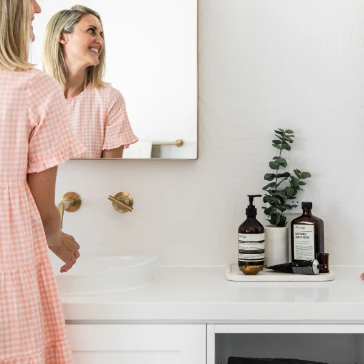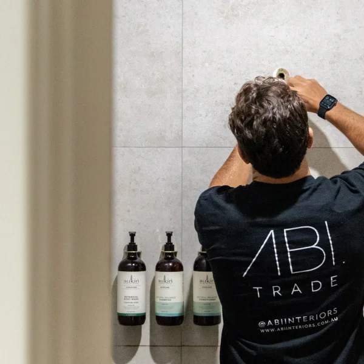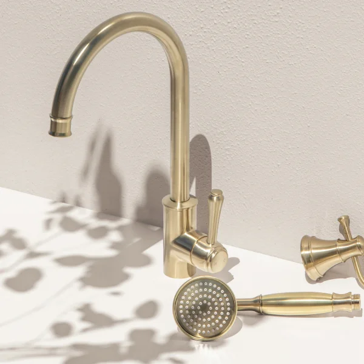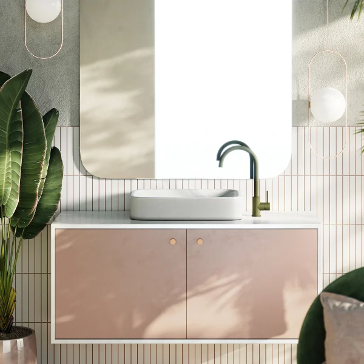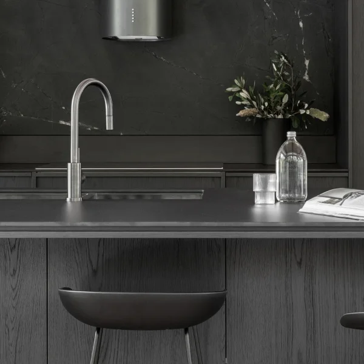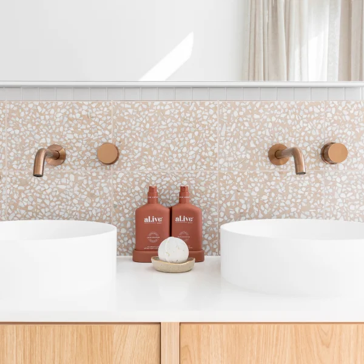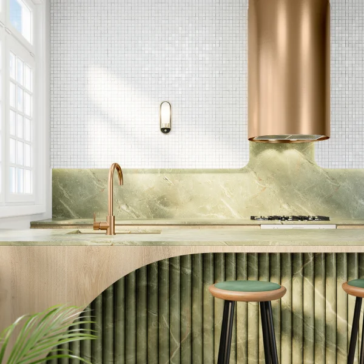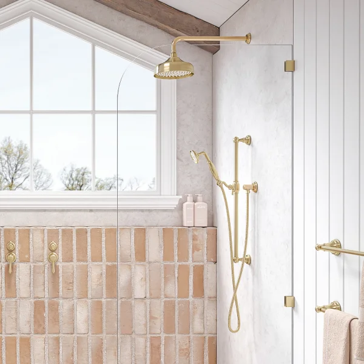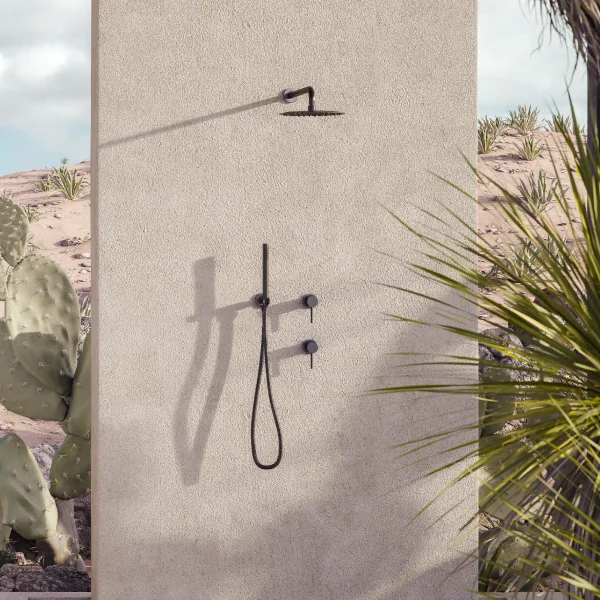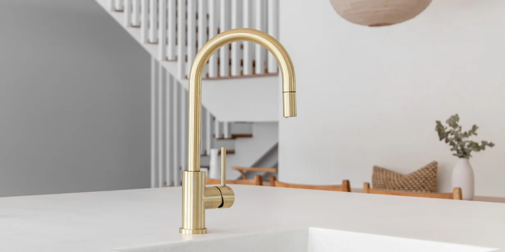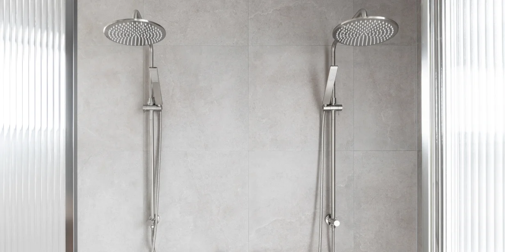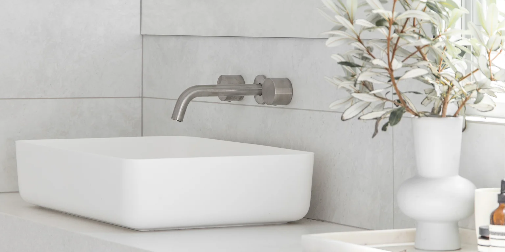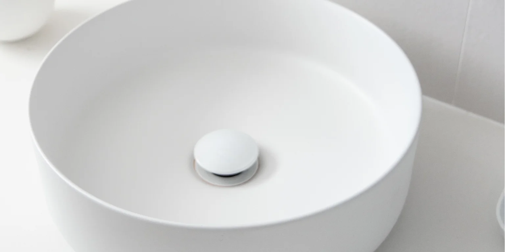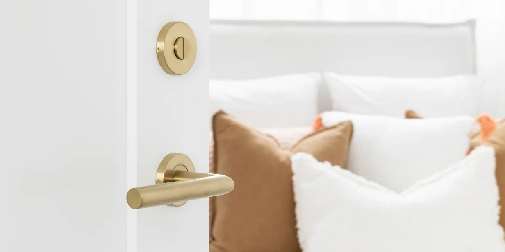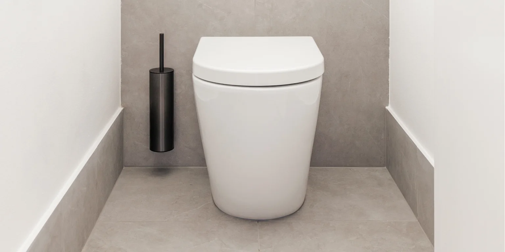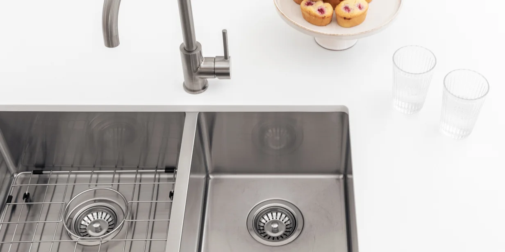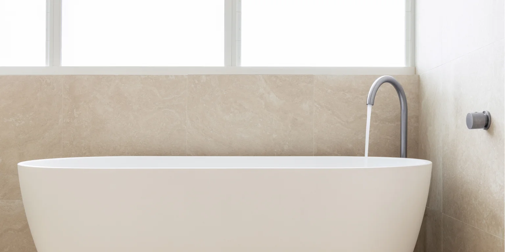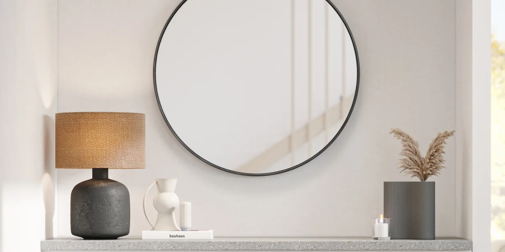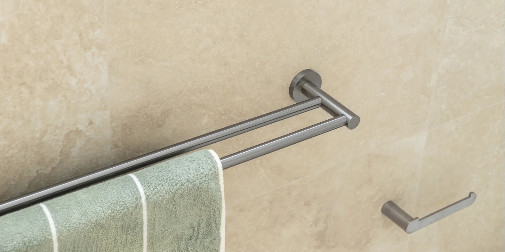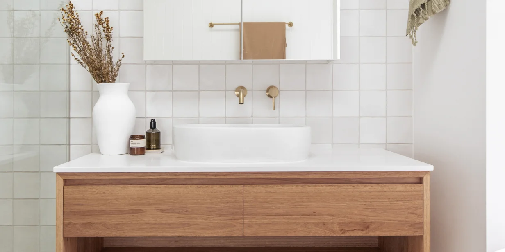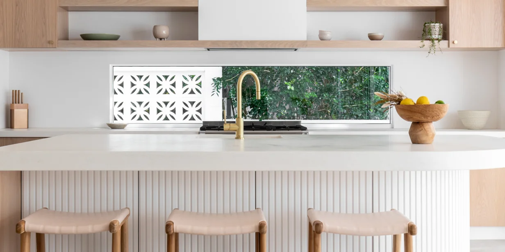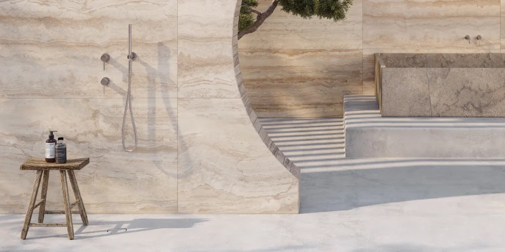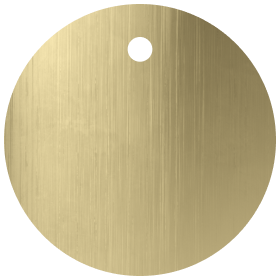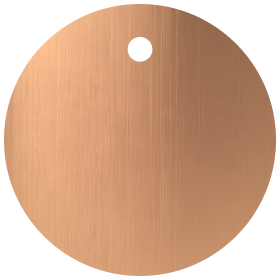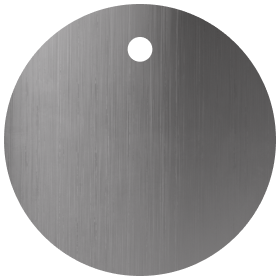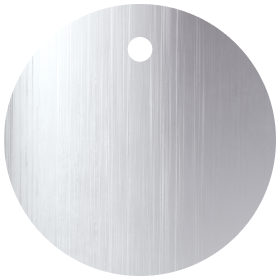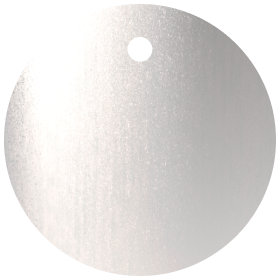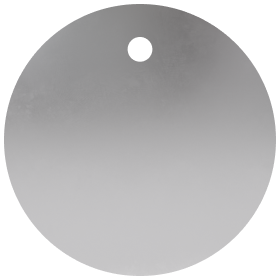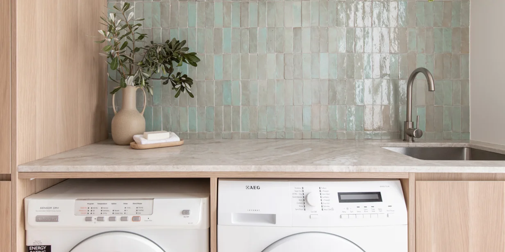Explore 6 Homes From Around the World That Feature ABI Interiors

Having laid our foundation in Gold Coast, Australia, more than six years ago, we take great pride in witnessing the flourishing expansion of ABI Interiors’ showrooms across Australia, New Zealand, and the UK. While we frequently highlight our footprint in these markets, our reach extends well beyond their borders.
From the sun-kissed shores of Bali to the mystical woodlands of Wales, join us as we explore six unique projects from across the world to see how our products seamlessly transcend styles, cultures, and landscapes.
Villa Zyloh — Bali, Indonesia


Our first stop takes us to Bali, Indonesia. Villa Zyloh is a testament to modern Mediterranean design, perfectly blending Bali's coastal charm with Greek island luxury. This white-washed haven offers three distinct villa options, each featuring intricate architectural details, from winding staircases and arched doorways to expansive ceilings while providing breathtaking views of Bali's lush landscape.

“We were looking for modern and sleek appliances to compliment our villas,” says Gusti, Operational Manager of Villa Zyloh.
“After scouring the options, ABI Interiors stood out miles above the rest, and we couldn't have been happier with our selections.”


Each space in Villa Zyloh is meticulously curated to embody the essence of holiday living — serene yet sophisticated. Our black matte tapware provides a striking, modern touch to balance the bright coastal scheme.
Photographer: Tari Peterson\\ Contractor: @bingkailangitkonstruksi \\ Project Management: @simetris.consulting \\ Interior Designer: @nathalya.cabral
Spa Suite — Dallas, USA


Next, venture into the USA’s Lone Star State and experience unparalleled sophistication. Situated in the heart of Dallas, Texas, this exclusive residential spa suite embodies southern hospitality, echoing the refined ambience of an exclusive country club. This bathroom features rich timbers and olive green tiles, providing an enviable canvas for our brushed brass bathroom tapware.
Our wall-mounted tapware and under-sink bottle traps further enhance the suite's effortless charm for ultimate space-enhancing fluidity.


In an era of domestic escapism — the idea of opting for bespoke experiences within the sanctuary of your own home — interior design studio, Punch World, expertly blurs the lines between daily necessities and extravagant indulgences to transform a regular bathroom into a relaxation haven straight out of a hotel spa.
Photographer: Lisa Petrole \\ Design by: Punch World \\ Builder: BuildTx Solutions
Netherwood Road — London, England

While we often showcase a variety of UK homes, we unfortunately don't always get the opportunity to capture the entire house in our photos or videos. Nevertheless, these homes deserve to be appreciated by the masses.
After recently undergoing a modern transformation, the Brook Green duplex project by Ola Jachymiak Studio expertly showcases Mid-century Mediterranean design while keeping the building's original characterful elements.
Terracotta floor tiles, natural oak veneer, and our brushed brass and nickel accents enrich the neutral colour palette throughout the home. The client's diverse collection of global artifacts appears simultaneously curated yet homely, adding depth and character to the otherwise beige interiors.


A key feature of this project was replacing the small windows with stunning bi-fold doors, which embrace the unbeatable views of London’s district. This transformation aims to seamlessly merge the interior with the exterior, creating a fluid transition between the two — a rarity in London’s city suburbs.


The Brook Green duplex combines timeless design with modern functionality, creating a contemporary oasis in the heart of London. Through the meticulous use of materials and clever architectural interventions, this project embodies the perfect blend of elegance and practicality.
Photographer: MIGDAŁ studio
Caban Du — Llanfyllin, Wales


Nestled amidst the ancient woodlands of mid-Wales, Caban Du — part of Greta Mae Cabins — offers a secluded retreat for those seeking tranquillity in nature. Owned and designed by Greta-Mae Interiors, this enchanting getaway allows revitalisation for all senses. Mid-century interiors with minimal styling keep the focus on the folklore-laden forests that surround, emphasised by the grand rear window.


The bathrooms at Caban Du continue the property's mystical allure with dark brown tiling that echoes the living rooms’ fireplace feature. Our brushed brass tapware contrasts beautifully with the dark tiling, adding an Art Deco touch to the modern/Scandi-farmhouse aesthetic.
“I liked their simplistic style, which I felt worked well with the feel of the space I was creating,” says Greta-Mae. “They had a good price point, and everything was in stock.”
Photographer: Jamie Thomson\\ Builder: Ryan Swain RS Joinery \\ Joinery: Rhys Evans Joinery
3 Cedar Barns — Auckland, New Zealand


Tucked within the idyllic hills of Auckland, 3 Cedar Barns epitomises the modern farmhouse. The cedar-clad home, envisioned and constructed by Sammy and Sam Hayes-Stevenson of Hayes Builders, exemplifies a harmonious blend of interior styles. Traditional macrocarpa trusses and cottage-core elements intertwine with sharp, contemporary angles, while brushed brass tapware adds a touch of modern warmth, creating a perfect balance of rustic charm and contemporary sophistication.


Throughout the three barns of the property, each room is thoughtfully designed with colour theory in mind: deep sage green promotes relaxation in the bedroom, while shades of blue, green, and beige in the bathrooms create a spa-like ambience, perfect for unwinding.
3 Cedar Barns is a testament to thoughtful design, simultaneously capturing your attention without detracting from the stunning natural landscape of New Zealand's countryside.
Portum — Byron Bay, Australia


Finally, we’ve landed in Australia at one of our all-time favourite ABI homes. Enveloped in neutral tones, Portum epitomises luxurious family living, combining modernist architecture with classic design. The balanced colour palette speaks to Portum’s timeless style, featuring warm walnut, muted pink and olive green Italian stone, and our brushed nickel tapware throughout.
As you step inside, you are immediately welcomed by a sculptural spiral staircase that encapsulates the very essence of the home’s design inspiration — functionality and fine art.


Ziegler’s designs emphasise a deep connection to nature, with neutral tones, open living spaces, and breathtaking ocean views in every room. However, this project goes beyond aesthetics by incorporating sustainable materials like Australian-made clay bricks and low-carbon concrete. Portum creates a serene, contemporary take on coastal living by blending a timeless palette with sculptural architecture and eco-friendly practices. See our full House Tour of Portum on The Interior Edit now.
Photography: ABI Interiors \\ Build and Design: Ziegler \\ Styling: Diana Miller


From the US to Bali and everywhere in between, we’re always impressed by the diversity of designs we witness through these incredible collaborations with our customers. Whether it’s modern Australian design, Mid-century, or Mediterranean, we love seeing our products through your eyes! Which home featured here today was your favourite?
Want to see more ABI homes? Explore our House Tours and Behind the Designs for endless inspiration.
